Our Facilities
We have a variety of barns to suit many needs. When we moved here 24 years ago, the only thing here was the house. Since that time, we have added on to the house and built all the barns. Barb’s brother, Bill (we call him Billy) is a master carpenter and the force behind our beautiful buildings and fencing. We designed what we wanted, Billy engineered them and did the actual construction with help from John, while Barb has done all the painting and most of the ongoing maintenance here. We are very proud of our facilities, and each day we wake up pinching ourselves, feeling blessed to live such a wonderful life in our own little paradise
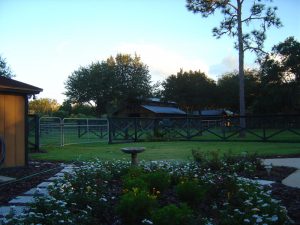
Barb has finished repainting all our buildings, giving each a “facelift,” with brand new colors. The fence-painting has been finished–and it’s time to touch it up again already!
Our Big Barn
36′ x 28′, originally had five 10’x12′ stalls with adjoining paddocks,
Loft for storage, Feed/hay room
and Bathroom (under construction). We have since converted two stalls into one large stall on the west side with capability to split the stall with slide-in boards when needed. Two other stalls have been converted to storage rooms. The cattle love to come inside when it’s cold outside!
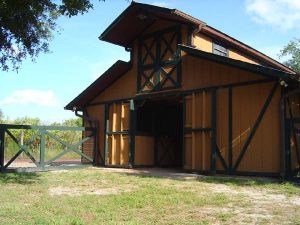
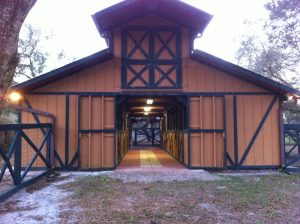
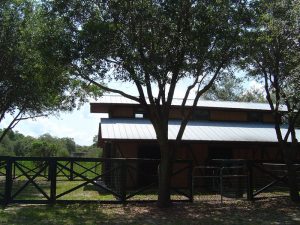
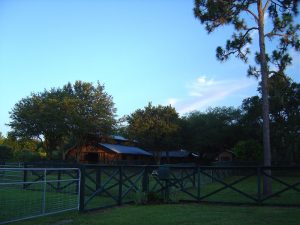
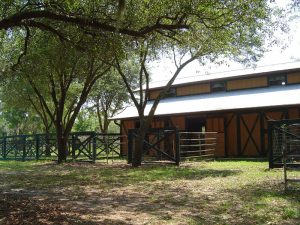
Our Front 3-Stall Barn
Has three 6’x8′ stalls with one large adjoining paddock that is split with portable panels when needed.
|
|
Our L-Shaped BarnHas five 6’x6′ stalls and community paddock.
|
Our Back 3-Stall BarnHad three 6’x8′ stalls with adjoining paddocks,
|
Our Tractor BarnThis 30′ x 22′ multi-purpose building used to house the trailer, tractor and mower. Now it’s a catch-all for “whatever” since we sold the tractor and trailer.
|
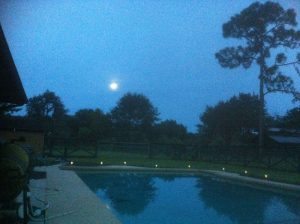
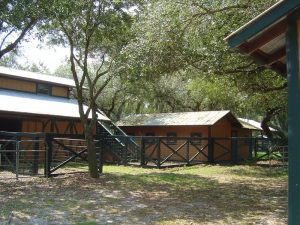
We have three main pastures, along with several smaller paddocks.
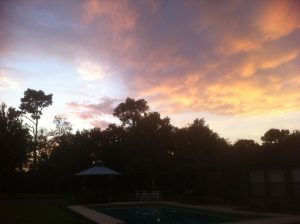
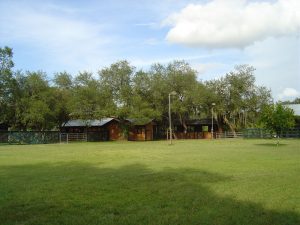
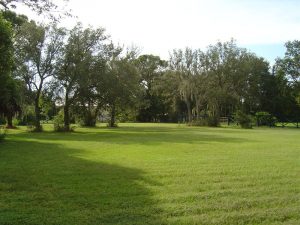
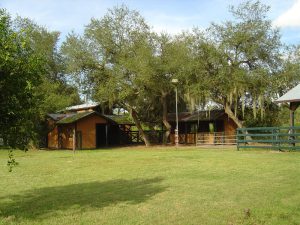
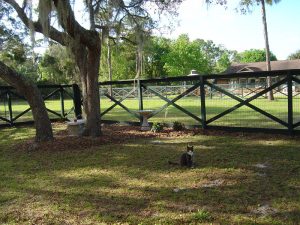
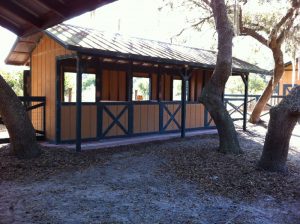
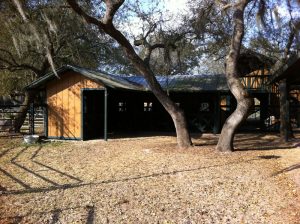
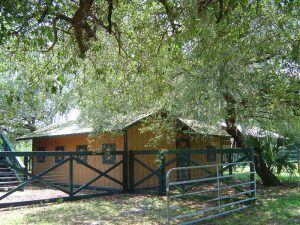
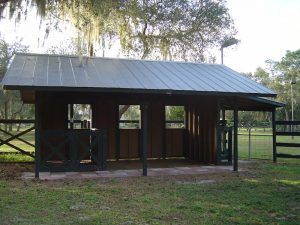
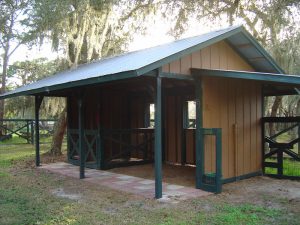
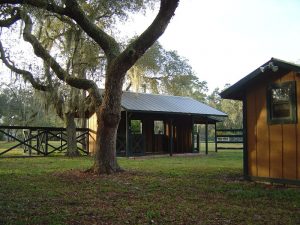
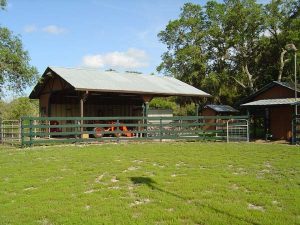
Recent Comments